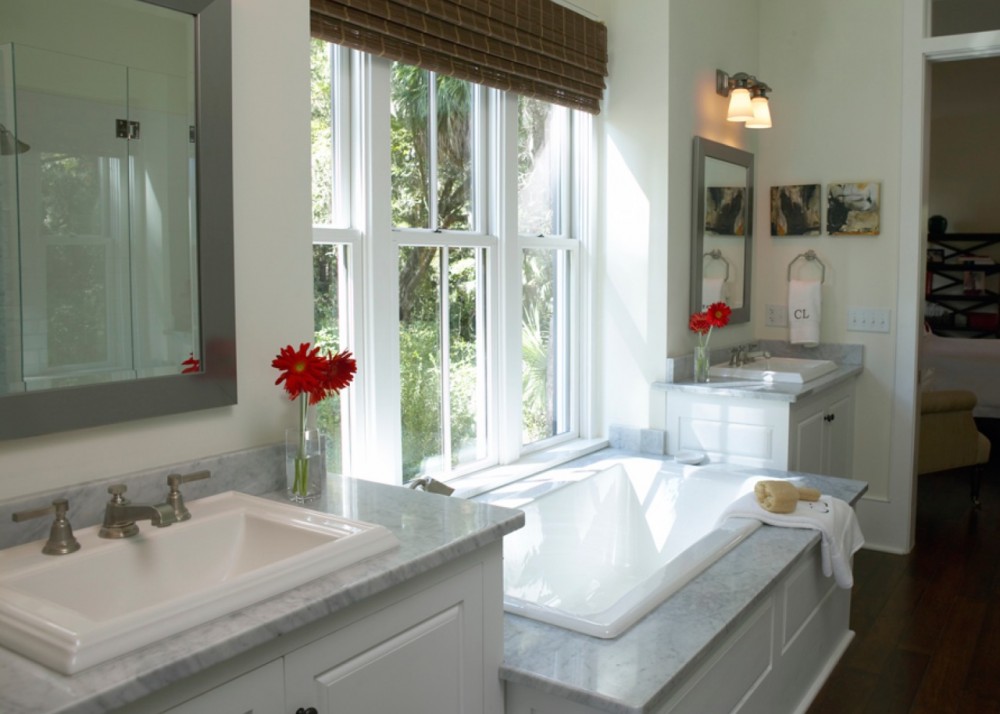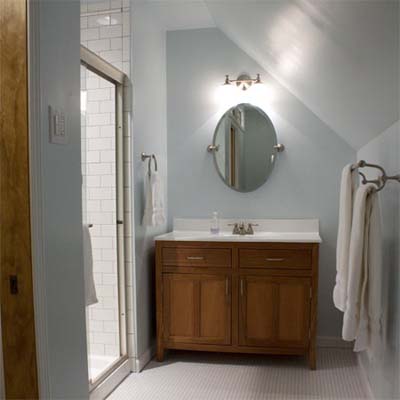Bathroom Layout Problems Solved
When remodeling a bathroom, one thing to consider is whether to change the layout of the space. Updating finishes can make a big difference but, sometimes changing the layout can allow you to add elements you did not have before. Unfortunately, windows, doors and sloped or angled ceilings can all dictate how you plan your space.
When designing your space don't be boxed in by traditional space plans. If you want two sinks you don't necessarily have to have a double vanity rather, two smaller vanities may fit better in your space. Do you have a window in your bathroom that makes changing your layout difficult? The images shown below illustrate how you can make the most out of an awkward space.
This bathroom with doorways on either side of the wall, would allow for a double vanity but, not one with sufficient counter space. This vanity, with sinks on either side, solve that problem and provide ample counter storage.
Have a window in the middle of a wall? Place the vanity beneath it and hang a mirror in front of the window or mount a swing arm mirror on the side.
Do you have a sloped ceiling with a skylight in your bathroom? Incorporate it into your shower design. The rain shower head faucet solves the height problem.
When designing your space don't be boxed in by traditional space plans. If you want two sinks you don't necessarily have to have a double vanity rather, two smaller vanities may fit better in your space. Do you have a window in your bathroom that makes changing your layout difficult? The images shown below illustrate how you can make the most out of an awkward space.
This bathroom with doorways on either side of the wall, would allow for a double vanity but, not one with sufficient counter space. This vanity, with sinks on either side, solve that problem and provide ample counter storage.
 |
| Havata |
The large window in the center of the room would not allow for a double vanity but placing the tub beneath it and the vanities on either side make the most of the space.
 |
| Kohler |
Two doors, an angled ceiling and a large window make space planning a challenge in this bathroom. Separating the vanities, placing the tub beneath the window and the shower in the middle, solves this problem beautifully.
 |
| Cambridge Architects & Designers Charles R Myers & Partners |
Have a window in the middle of a wall? Place the vanity beneath it and hang a mirror in front of the window or mount a swing arm mirror on the side.
Do you have a sloped ceiling with a skylight in your bathroom? Incorporate it into your shower design. The rain shower head faucet solves the height problem.
 |
| BHG |
Place your vanity under the slope. Either float it like this example, or have it custom built to fit the opening.
 |
| This Old House |
Tuck the toilet under the slope. Just be sure you have proper height clearance so you don't hit your head when standing up.
Don't let a challenging space get you down. Work with what you have. The trick is to think outside the box and utilize the space in creative ways. Not only will you be able to get the elements you want but, it will look pretty great too.
Don't let a challenging space get you down. Work with what you have. The trick is to think outside the box and utilize the space in creative ways. Not only will you be able to get the elements you want but, it will look pretty great too.



Comments
Post a Comment